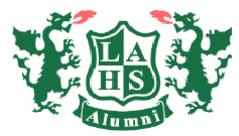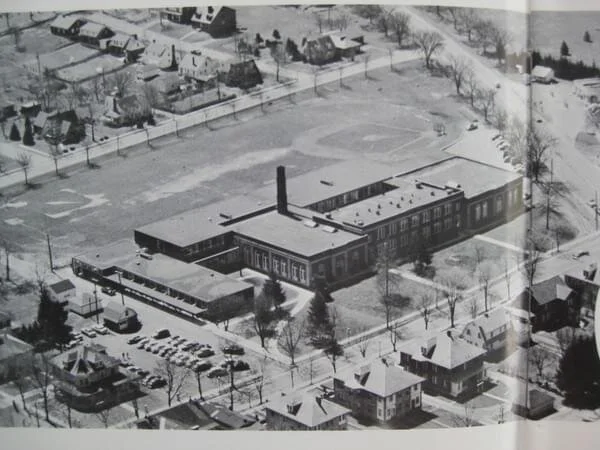Lewisburg High School History
The Lewisburg High School was organized under Professor D.P. Stapleton in 1885, with the first class graduating on May 8, 1886.
Students met in the West Ward School on North Eighth Street, presently called the Colonial Apartments, until 1898 when it moved into the remodeled South Ward School on Fourth Street (not present building). In addition, the Lewisburg Borough School System, as it was then called, also consisted of the North Ward building on North Second Street. The elementary grades met in North Ward School and the first floor of the South Ward building. The middle school grades were held on the second floor of the South Ward building and the high school grades were held in the West Ward building.
In 1920-21 the School Board was considering plans to build a new high school. After much discussion with the citizens of the town, it was decided to add a gymnasium and auditorium to the original plans and a bond issue was floated. In the autumn of 1928, the doors of Lewisburg High School first swung open to the students of Lewisburg and the surrounding area. The auditorium and gymnasium were not yet completed, but the classrooms were ready for use and in the spring of 1929 the first graduating seniors held their commencement in the new high school building.
It was, in fact, not until 1930 that the spacious auditorium was put into use for chapels and assemblies. The gymnasium was not used until 1931 when the “Health and Gymnastic Department” came into being. Meeting twice a week, the health class emphasized First Aid, bandaging and artificial respiration. In the gymnasium class, volleyball, German baseball, basketball, and dancing were taught. Thus it came that our school featured not only high scholastic standards but also many extracurricular activities.
The Industrial Arts Building was once at the site of the old South Ward.
When the high school was erected on Market Street, the “Ag” students had to travel back and forth between Fourth Street and LHS. This was, of course, most unsatisfactory, and so Mr. Harry Troutman, the first agriculture teacher, asked the School Board if his students could tear down, move and reconstruct the building near the high school. Permission was granted.
It was about this time that we became the “Green Dragons.” All schools and colleges were at that time choosing emblems which Lewisburg also set about to choose. Probably our school color, kelly green, was the deciding factor in choosing the dragon, a crest submitted by a student. Other than these vague ideas, little is known about the origin of the Green Dragon.
The original blueprints for the school had not included a library.
When the need was felt, a plea was sent out for books and a library began by the donation of individuals who gave books and effort. The library was named the Emma Kunkel Comstock Library in memory of its promoter. The library expanded rapidly until it was too big for the small room it occupied, a small office on the east end of the second floor hall. At this time it was decided that by removing several rows of seats in the auditorium, a room could be made for the library and a classroom.
When the Second World War cam, many of our boys left to aid their country. The students who stayed at school became part of the “Victory Corps” which learned to drill and parade. In 1946, through the effort of the students who canvassed the community for subscriptions, the vacant field behind the school was improved and made into a Memorial Field honoring the men who fought for our country.
On the 15th of September 1950, the Lewisburg High School officially became the Lewisburg Joint High School. The consolidation did not become effective until July 1951. This jointure consisted of the Borough of Lewisburg and the Townships of East Buffalo, Buffalo, Kelly, and Union. The purpose of this consolidation was to divide the cost of added facilities, which were needed for the increase in students, among the various members of the districts involved.
Lewisburg High has always been ahead of the times in education.
Courses in Drivers education, art, commercial studies, and music were instituted. Resulting from the $840,000 addition completed during the summer of 1955, shop and home economics facilities were added. Because of the space provided for the entire junior high in the new addition, the Showalter house, formerly used for seventh and eighth grade classes, was razed and the area was converted into a parking lot.
In order to accommodate more students, it was necessary to construct six new rooms above the already existing industrial arts and vocational agriculture shops. The work was completed during the summer of 1959.
In April 1965, the new middle school building was opened and the high school lost grades seven and eight to the new school. In July1965, the high school became known as the Lewisburg Area High School. This change resulted from the creation of a new school district under the provisions of the School Reorganization Act passed by the state legislature in 1963.
In 1973-74, a major renovation to the gymnasium took place. An auxiliary gymnasium was also added. In 1983 the school’s heating system was replaced and many classrooms were renovated to make room for new class offerings. At this time many of the windows were closed to conserve energy.
In 1995 the district realigned grade levels and began a $19,000,000 project to modernize all school buildings. Additions were added to Kelly Elementary School, Linntown Intermediate School, and the Lewisburg Middle School. Kelly Elementary now houses grades K-3, Linntown Intermediate School houses grades 4-5, and the Middle School houses grades 6-8. The South Ward School was renovated to become the Central Office.
During the summer of 2000, a major overhaul to the high school was completed. No classroom or hallway went untouched. A brand new cafeteria and three science rooms were added. In addition, a health room and physical fitness center were placed in the old cafeteria. The technology education room, music rooms, and biology classrooms were also renovated. Because these renovations took place on part of the athletic fields, new fields had to be added behind the middle school on what once was the Pawling property.
Visitors are often amazed to find that our school was built in 1928. It has seen major renovations in the past thirty years. Keeping the building well maintained, while preparing the students with the latest equipment, technology, and teaching methods, will ensure that future graduates will receive the same educational foundation as the preceding students.




